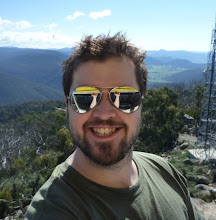In the end, these resulted in an email from a real estate agent with some plans attached.

This was the beginning, and apart from a few follow up questions and a few more drawings, that's all we have to go on for the next seven to eight months.
The courtyard will be north facing, and the structure is free standing. We don't share a wall with anyone. The fence on the bottom of the plan is about 1.8m high, and there is an internal road for the complex on the other side of it. The thick border at the left hand side of the property is a hedge that will be planted as part of the complexes landscaping, and there will also be a 1m chain link fence on our side of the hedge. The front door opens onto the interior of the complex, and the external road is on the other side of the hedge.
There are 26 townhouses in total in the complex, and the communal areas have landscaping included in the price. Our house was the largest of the units left, and the only single story dwelling. I haven't gone through them all, but I think it is the second or third largest in the complex.

No comments:
Post a Comment