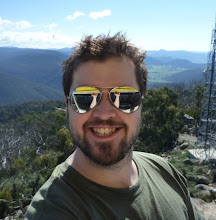 The sign approximately marks where our unit will be in the complex. At the moment, it seems to be the muddiest point in the lot.
The sign approximately marks where our unit will be in the complex. At the moment, it seems to be the muddiest point in the lot.
Here's one zoomed out a bit to get some perspective of the site. The complex will take up the entire block when its finished, with an internal road that the garages and front doors of all the units will open onto. There will also be a landscaped garden in the centre of the lot. That's Dana in the picture above. Everybody wave!
This is the view directly opposite the lot. This will eventually be the view out from the master bedroom, and bedroom two (bedroom two is also known as the study, Dana's wardrobe, the library, the war room, or the situation room depending on who you talk to). The plan of Franklin available from the ACT Land Development Agency name this the "North Mitchell Grasslands".

This is the view south, with the lot on the right in this picture. If you look carefully you can see Telstra Tower on the top of Black Mountain! You can just see the drive way onto the lot in the right of the above picture.
We took these pictures on a Saturday afternoon, and I was really gratified to find that it was very quiet and peaceful. This will be a marked change from where we live now in the inner north of Canberra. The location is really great for walking to work, shops and pubs, but is right on a main road that is never quiet.
I also checked my mobile phone reception on the lot - excellent! Full bars and strong 3G signal on Optus. Yay!


No comments:
Post a Comment