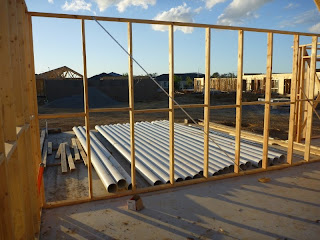This one is about the house, and it's fancy new frame and the dirty, dirty windows in them. They really are quite dirty.
I've actually ridden up to the site and taken pictures twice already, so I have a lot to put up.
This first shot shows a familiar view from outside the fence, where the most obvious change is the windows in the bed rooms. It was a pleasant surprised to see these in place!
This shot is taken from the front of the garage. Interestingly, the garage will not have an actual frame, it will be composed entirely of brick. on the left there, you can see the front door (right at the top of some dude's shadow..).
.
Here's a different view of the entry way. I'm not sure why I didn't get a better shot of it, but for some reason I did not. I quite enjoy that the front door will have a wooden frame, and that it's got glass on either side of it. That was quite a pleasant surprise - in fact, a few things about the windows and glass generally surprised me. For example, the windows onto the courtyard were quite a bit larger than I had anticipated. I was worried that it would all be a little bit dark.
Speaking of the courtyard, here's a shot of it. As you can see, there's enough glass on it to let the light and the outside in. On the one wall bordering the courtyard that you can't see in this shot (on the right) there is also a window that pretty much is the entire height of the wall! Awesome.
Here's a picture of the window that you can't see in the previous shot.
Here's the view from the living room out to the courtyard from the living room.
This is the back of the garage from the living room. I've included this shot because this is where the TV will live! I'll be spending a lot of time looking at this wall, or rather the thing in front of it.
This is the living room, looking from the wall where the TV will be. On the left you can just make out the windows, and in the middle, what will be the kitchen. There's really not much to see in the kitchen at the moment, except for some drain holes. The kitchen is actually a bit of a mystery - we know what the bench tops will be, and have a vague idea of the layout from the footprint plan, but that's pretty much it.
This is another one of the downsides of buying off the plan. However, so far most of the things we didn't know about have turned out fairly well (the windows for example). I hope the trend continues.
This is the view down the corridor towards the bedrooms and bathrooms.
There were also a few things that weren't so great to see. The three shots above are all things that I thought were a little bit shoddy. I don't really know construction, but it seems to me that these three things at least could have been done better. Maybe it's like this in all houses, and you just can't see it.
There are lots of nails around the site - I especially like the coil above. It reminds me of Old Painless from Predator.
This last shot is of the last rays of sun on the park over the road. This is pretty much the view from out bedroom window.

















No comments:
Post a Comment